More than just a Pit Building. Kyalami’s Convention Centre Venues offer versatile, world-class spaces perfect for hosting events of all sizes. It’s a fully revamped premier motorsport and events venue. Complete with world-class conference, exhibition, trade show, product launch, and private function spaces. Features include state-of-the-art kitchens, upgraded ablutions, ample parking, a three-floor passenger lift, and full disabled access. Conveniently located between Pretoria and Johannesburg in Gauteng, Kyalami offers professional event planning, management, and execution year-round, making it the ideal destination for meetings, conferences, and exhibitions.
More than just a Pit Building. Kyalami’s Convention Centre Venues offer versatile, world-class spaces perfect for hosting events of all sizes. It’s a fully revamped premier motorsport and events venue. Complete with world-class conference, exhibition, trade show, product launch, and private function spaces. Features include state-of-the-art kitchens, upgraded ablutions, ample parking, a three-floor passenger lift, and full disabled access. Conveniently located between Pretoria and Johannesburg in Gauteng, Kyalami offers professional event planning, management, and execution year-round, making it the ideal destination for meetings, conferences, and exhibitions.
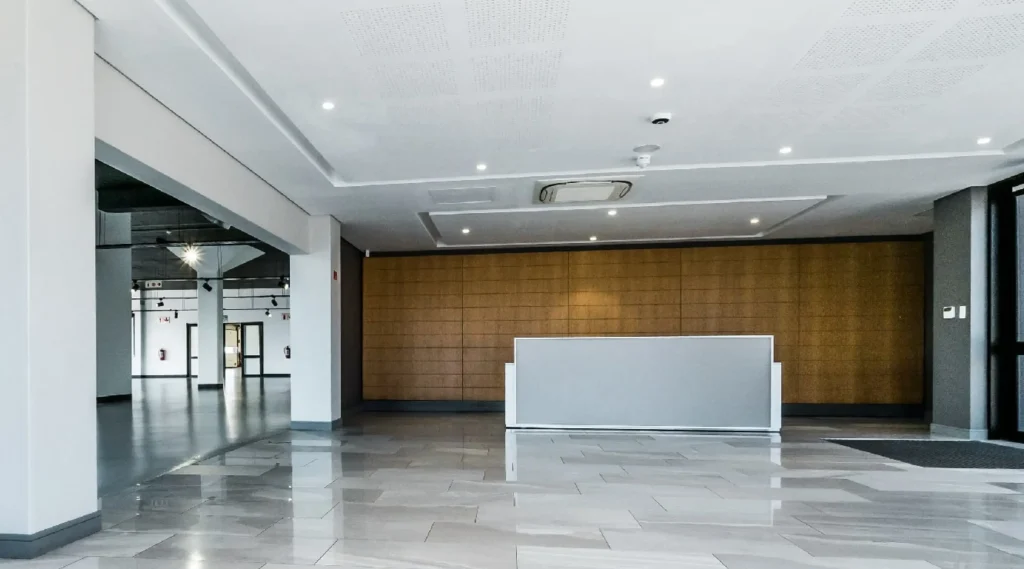

John Love Launch Area is a 446 m² private VIP launch suite located in the pits of Kyalami Grand Prix Circuit. Featuring exclusive access to pit lane and track, this sophisticated launch venue is ideally suited for static and dynamic vehicle and product reveals. Comes with private reception, executive restrooms, and a fully equipped kitchen, ensuring a seamless and refined experience for you and your guests.
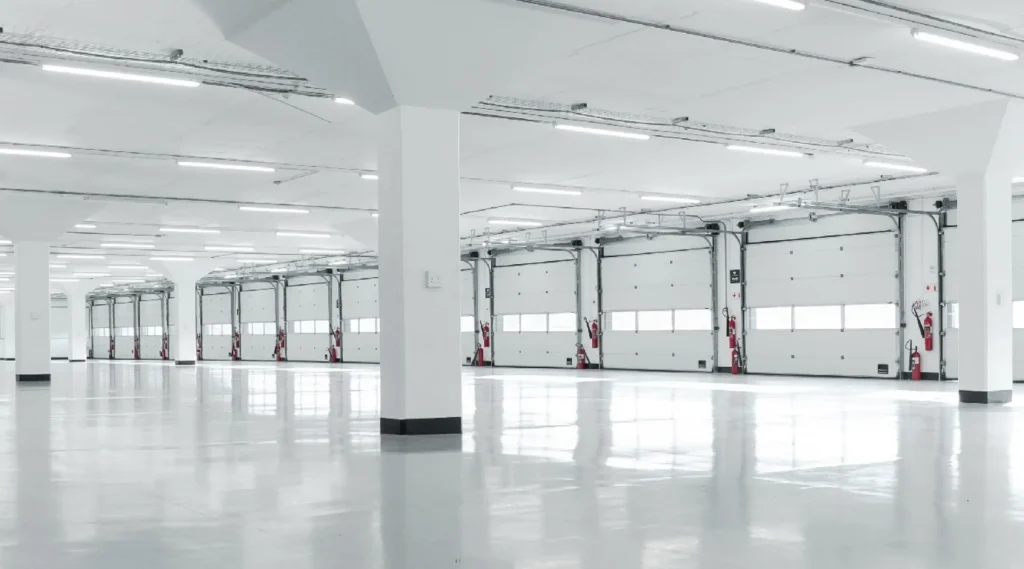
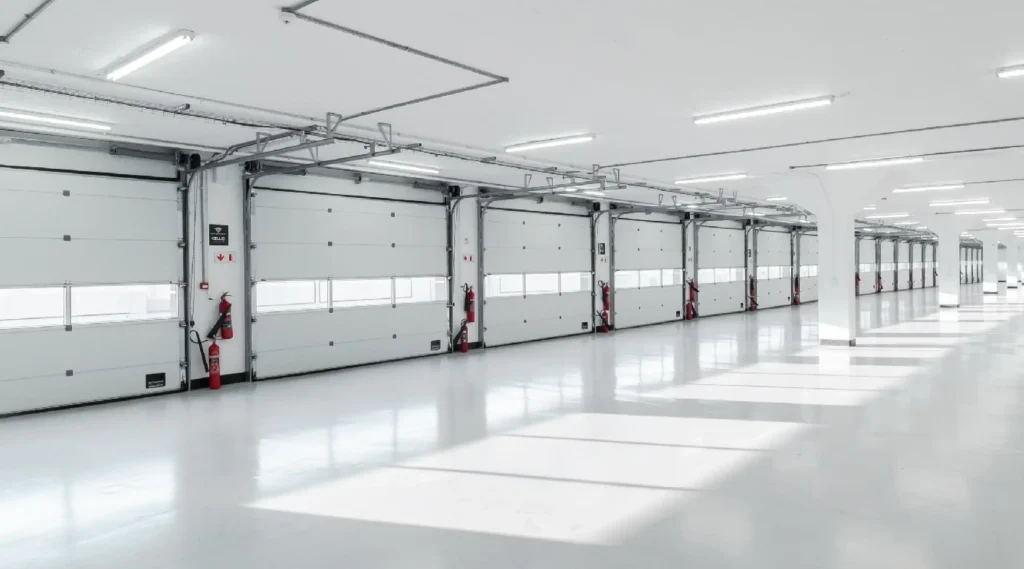


Experience a unique motorsport atmosphere in the heart of the Pit Building’s 40 garages. This flexible 2,051m² space offers an incomparable setting full of racing excitement, perfect for corporate events, product launches, and private functions.
John Love Launch Area is a 446 m² private VIP launch suite located in the pits of Kyalami Grand Prix Circuit. Featuring exclusive access to pit lane and track, this sophisticated launch venue is ideally suited for static and dynamic vehicle and product reveals. Comes with private reception, executive restrooms, and a fully equipped kitchen, ensuring a seamless and refined experience for you and your guests.






Experience a unique motorsport atmosphere in the heart of the Pit Building’s 40 garages. This flexible 2,051m² space offers an incomparable setting full of racing excitement, perfect for corporate events, product launches, and private functions.
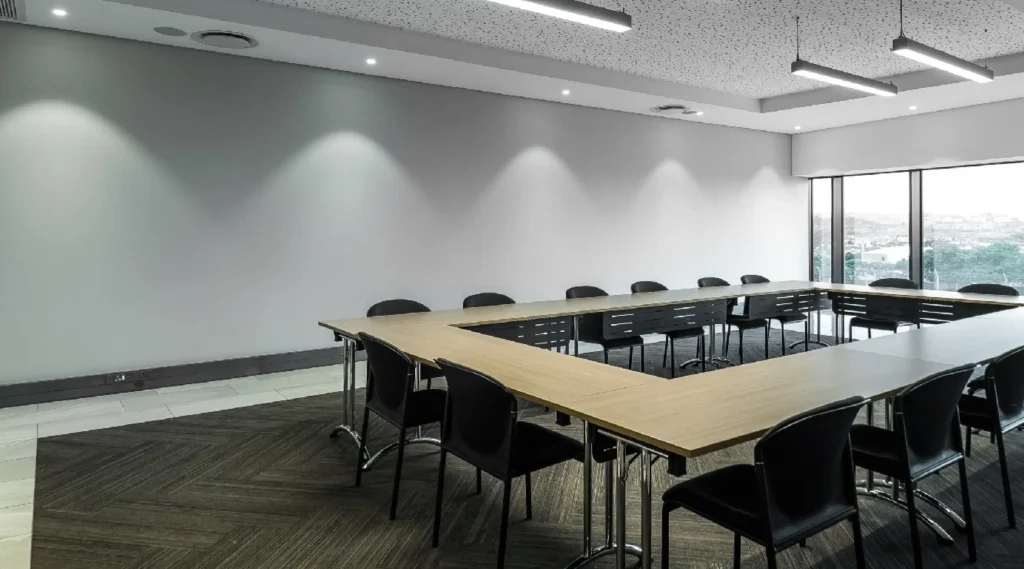

Overlooking the Kyalami Grand Prix Circuit’s start and finish line, these exclusive boardrooms offer one of South Africa’s most unique motorsport meeting spaces. Fully air‑conditioned, Wi‑Fi enabled on request, and wheelchair accessible, they deliver luxury and seamless connectivity.
Overlooking the Kyalami Grand Prix Circuit’s start and finish line, these exclusive boardrooms offer one of South Africa’s most unique motorsport meeting spaces. Fully air‑conditioned, Wi‑Fi enabled on request, and wheelchair accessible, they deliver luxury and seamless connectivity.


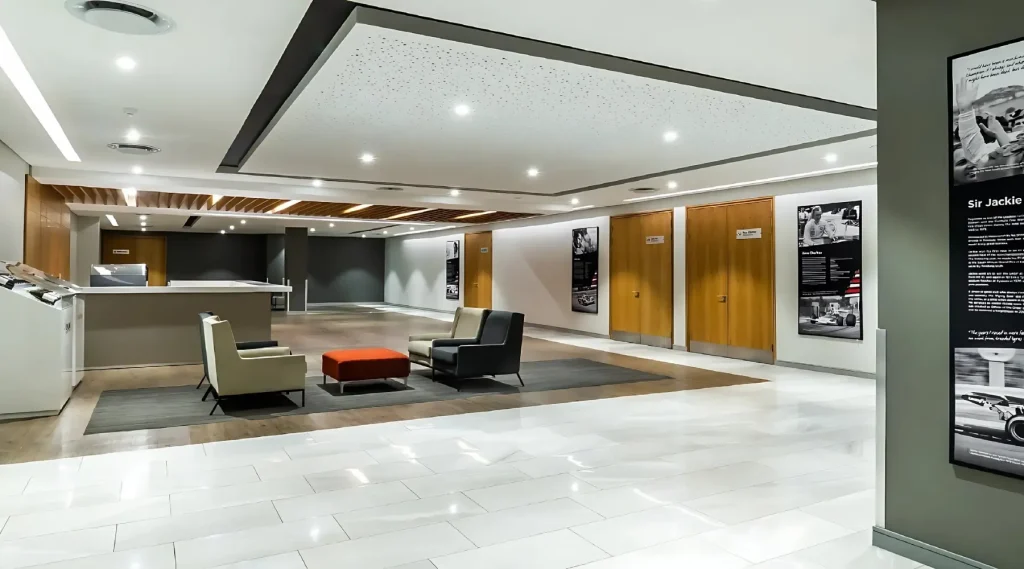
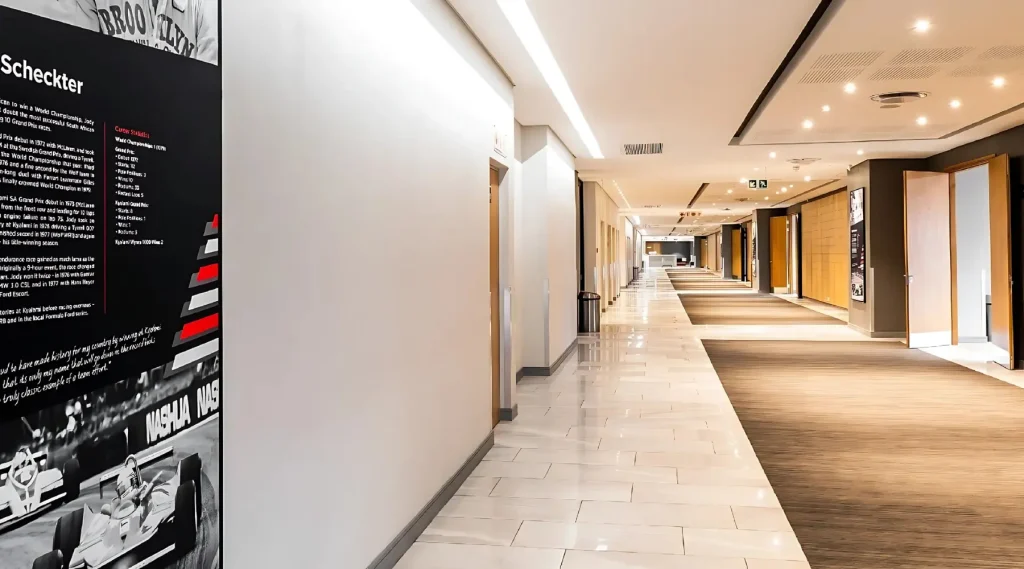
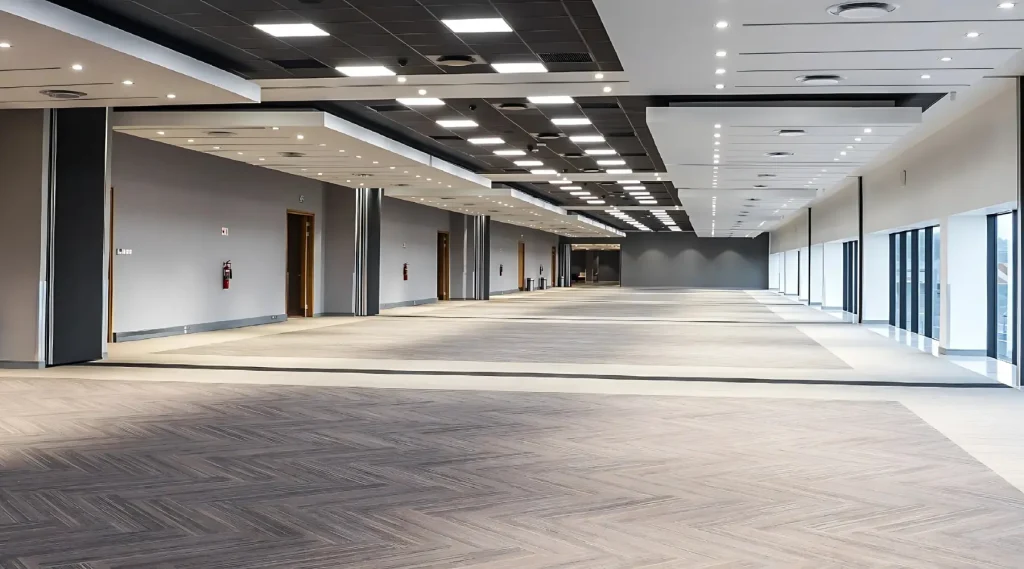
Each room overlooks the circuit, offering a breathtaking start-and-finish line view of the pit lane, ideal for meetings, conferences, and premium race-day hospitality. Sound‑proof sliding doors create flexible spaces from 208 m² to 408 m². All rooms are fully air‑conditioned, wheelchair‑accessible, and Wi‑Fi enabled on request.



Each room overlooks the circuit, offering a breathtaking start-and-finish line view of the pit lane, ideal for meetings, conferences, and premium race-day hospitality. Sound‑proof sliding doors create flexible spaces from 208 m² to 408 m². All rooms are fully air‑conditioned, wheelchair‑accessible, and Wi‑Fi enabled on request.
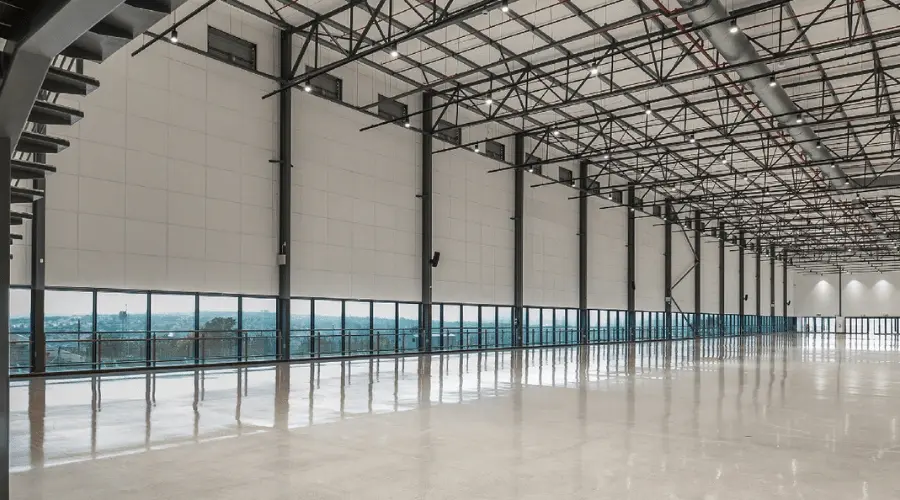
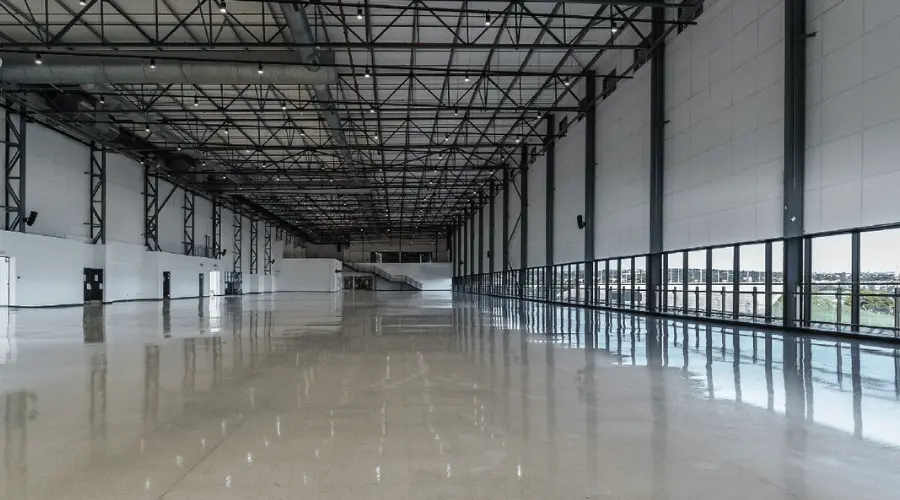
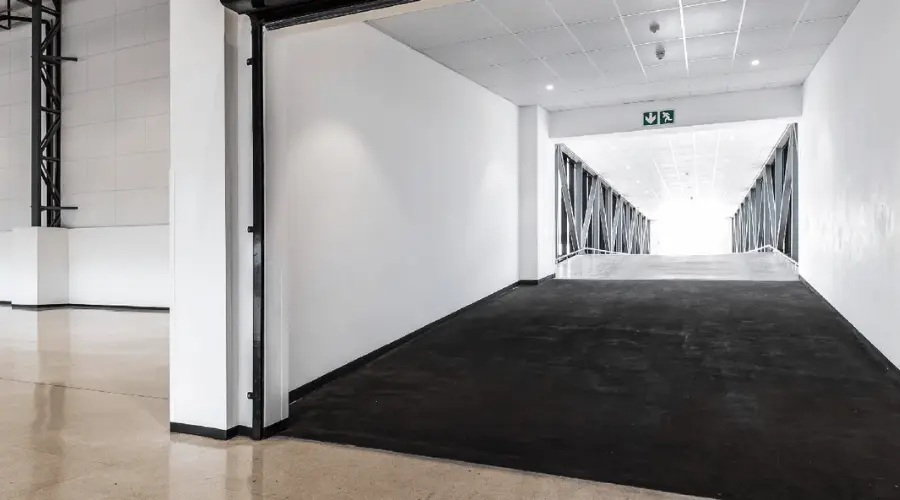
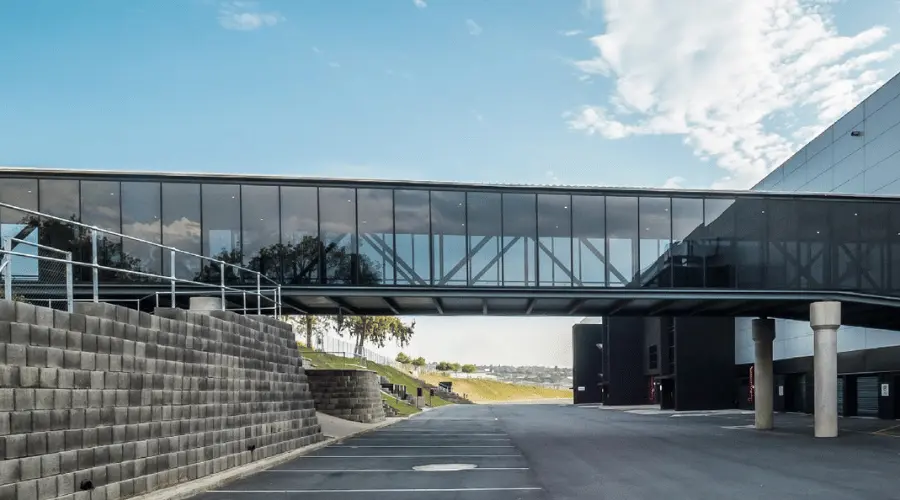






The Paddock Area
The Paddock Area is a spacious, 9 m‑high, 2 766 m² blank‑canvas hall perfect for events. Access via grand staircase onto a covered viewing deck with sweeping 270° views of the Gauteng skyline, or through a 5 m‑wide Convention Centre Bridge that allows vehicles to drive straight in for easy loading. The fully air‑conditioned venue offers Wi‑Fi (on request), disabled access via the bridge or adjacent lift, and ample parking around the Convention Centre and bridge, making guest arrivals seamless.
The Viewing Deck
Accessed via the grand staircase, the Viewing Deck opens on three sides with unrivalled 270° views of the Gauteng skyline. This 783 m² covered space offers premium hospitality, ideal as a welcoming area for the Paddock Events or as a standalone VIP venue.
The Mezzanine
The Paddock Area
The Paddock Area is a spacious, 9 m‑high, 2 766 m² blank‑canvas hall perfect for events. Access via grand staircase onto a covered viewing deck with sweeping 270° views of the Gauteng skyline, or through a 5 m‑wide Convention Centre Bridge that allows vehicles to drive straight in for easy loading. The fully air‑conditioned venue offers Wi‑Fi (on request), disabled access via the bridge or adjacent lift, and ample parking around the Convention Centre and bridge, making guest arrivals seamless.
The Viewing Deck
Accessed via the grand staircase, the Viewing Deck opens on three sides with unrivalled 270° views of the Gauteng skyline. This 783 m² covered space offers premium hospitality, ideal as a welcoming area for the Paddock Events or as a standalone VIP venue.
The Mezzanine











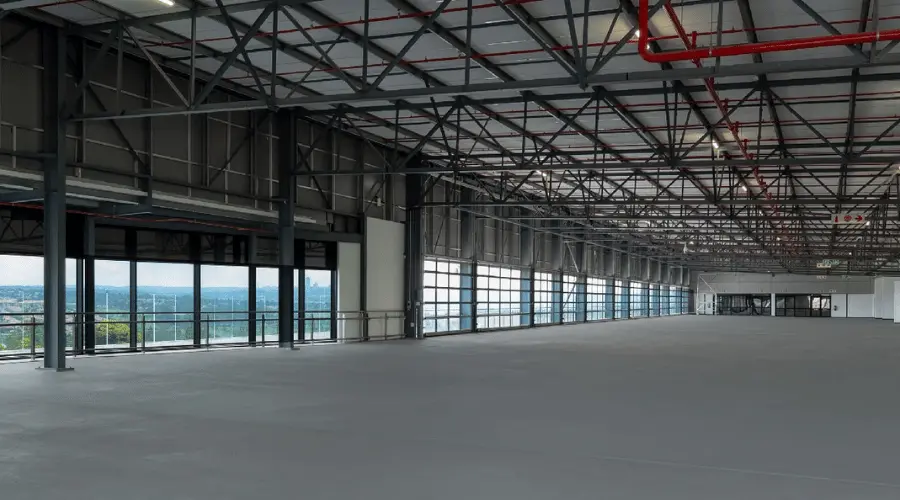
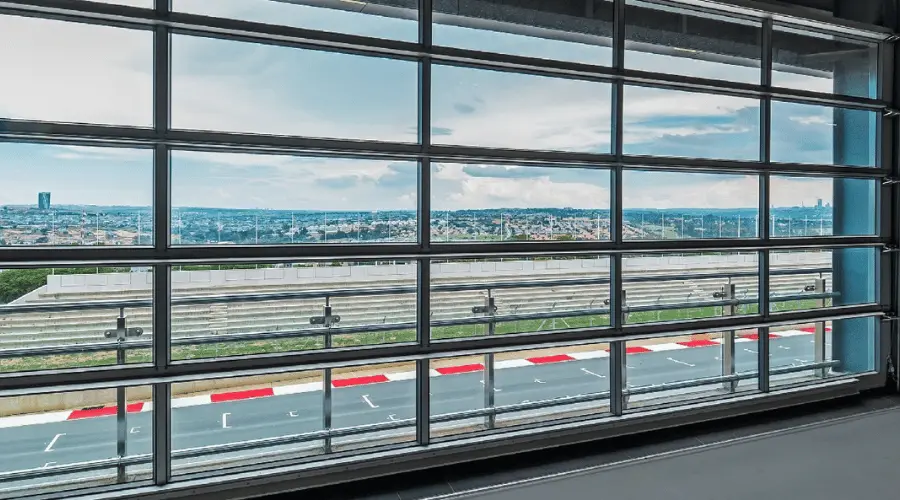
Spanning a generous 2 130 m², this covered rooftop venue features dual-side openness with panoramic Gauteng views, ideal for corporate events, product launches, networking and VIP receptions. Equipped with modern ablutions, a mobile kitchen, and flexible access via paddock staircase, rear staircases or passenger lift accessed from the ground floor.



Spanning a generous 2 130 m², this covered rooftop venue features dual-side openness with panoramic Gauteng views, ideal for corporate events, product launches, networking and VIP receptions. Equipped with modern ablutions, a mobile kitchen, and flexible access via paddock staircase, rear staircases or passenger lift accessed from the ground floor.
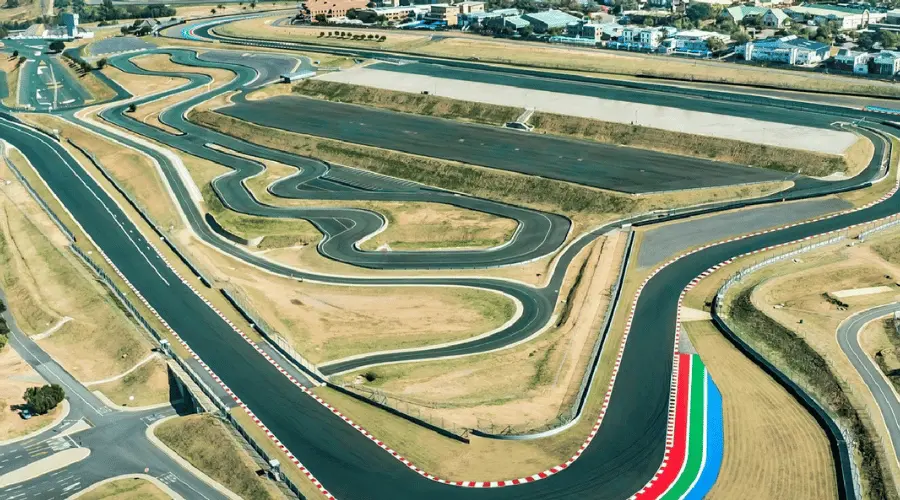
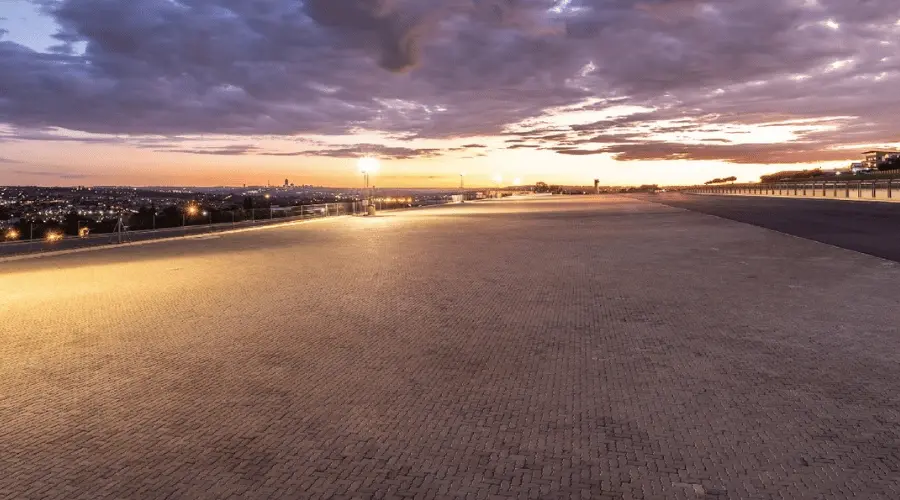
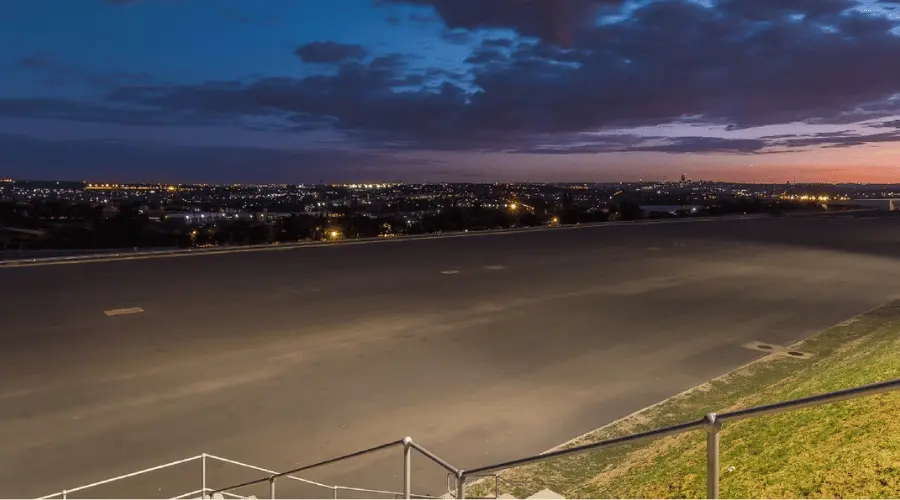
Kyalami now offers two large, multi‑functional outdoor exhibition platforms, totalling 35 000 m². Both platforms feature water & power service points and direct access via the Primary Underpass.
Platform 1: Features a secondary pit‑lane, ideal for track‑related events in temporary structures.
Platform 2: Doubles as a Dynamic Driver Training Area, perfect for driver/rider training, outdoor exhibitions, or surplus parking for over 1 000 vehicles.
Kyalami now offers two large, multi‑functional outdoor exhibition platforms, totalling 35 000 m². Both platforms feature water & power service points and direct access via the Primary Underpass.
Platform 1: Features a secondary pit‑lane, ideal for track‑related events in temporary structures.
Platform 2: Doubles as a Dynamic Driver Training Area, perfect for driver/rider training, outdoor exhibitions, or surplus parking for over 1 000 vehicles.



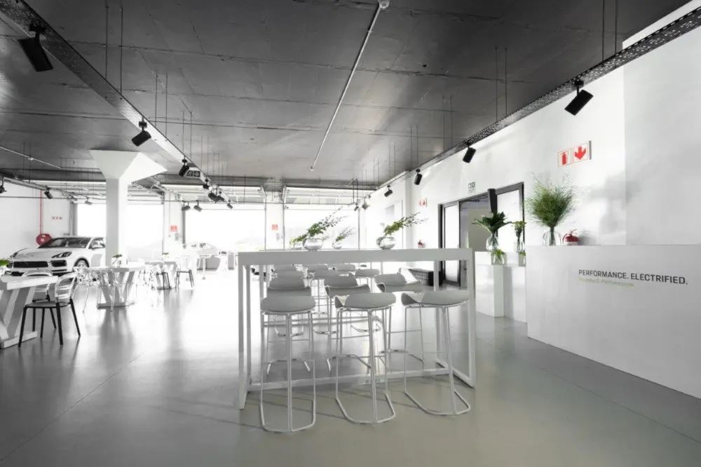
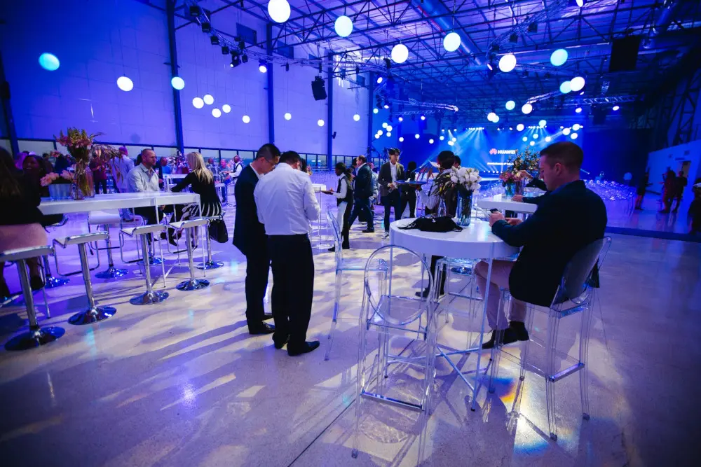
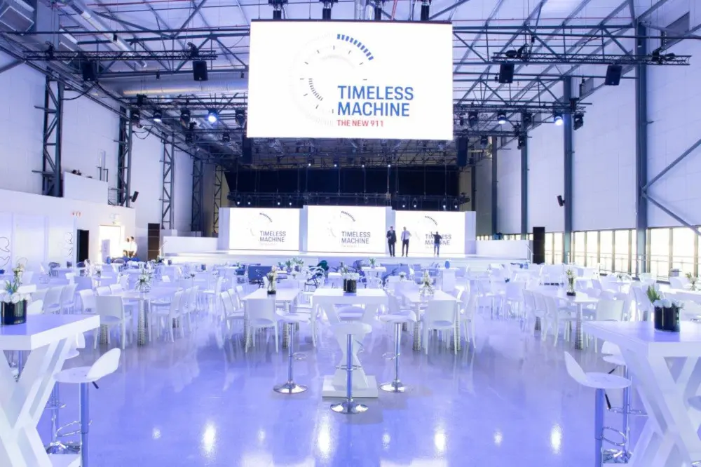
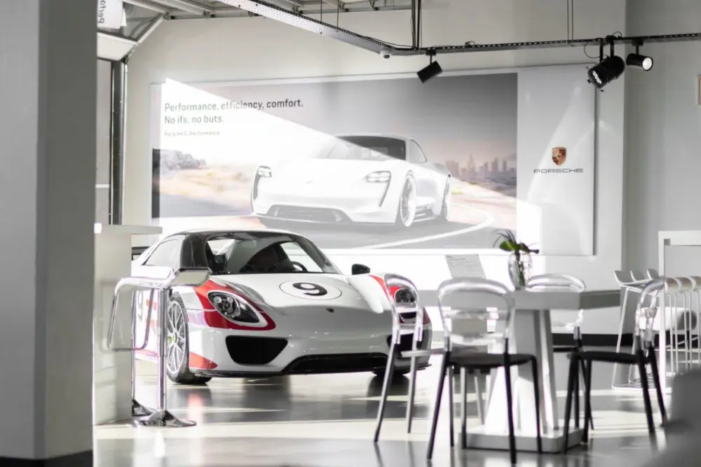


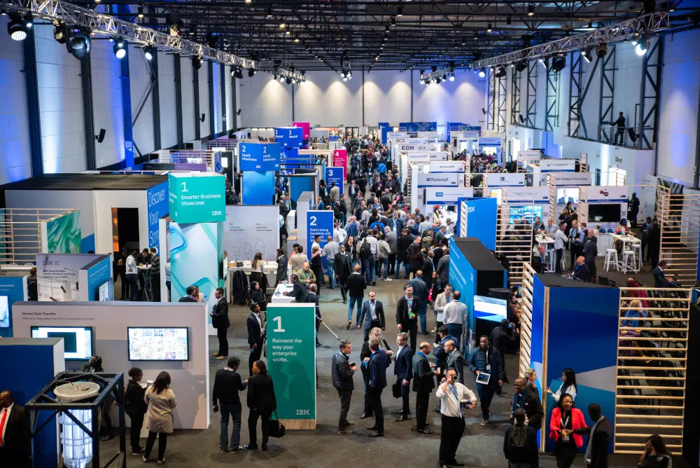
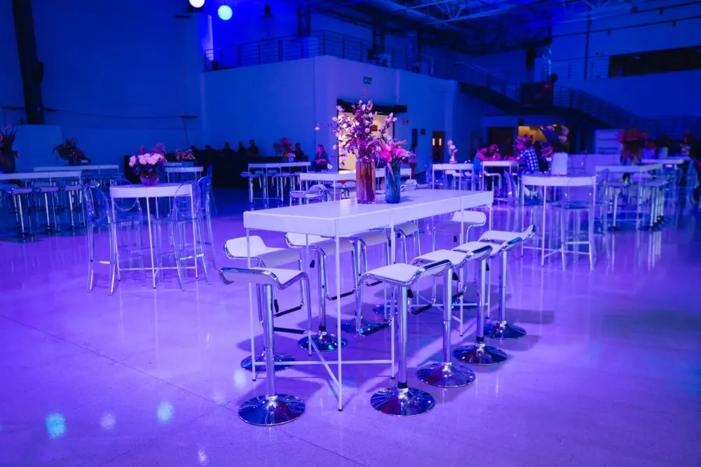
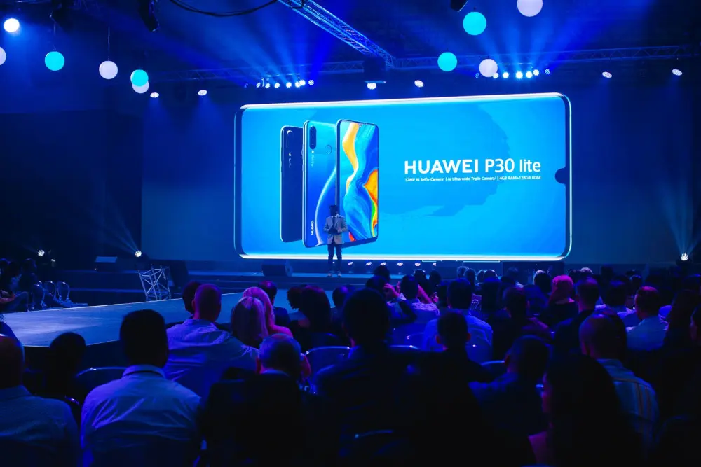


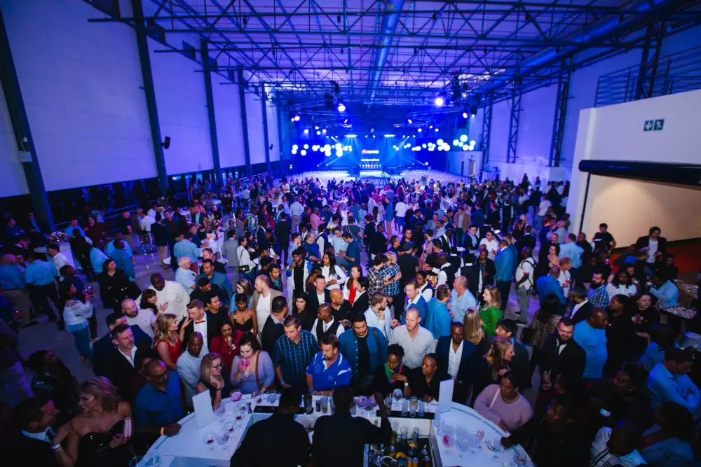
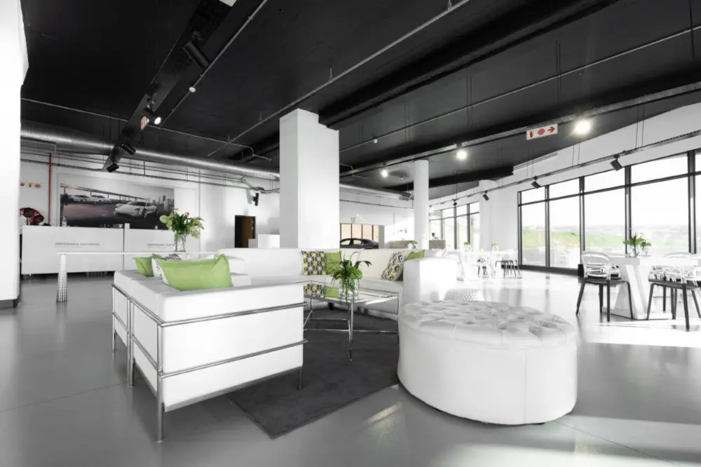

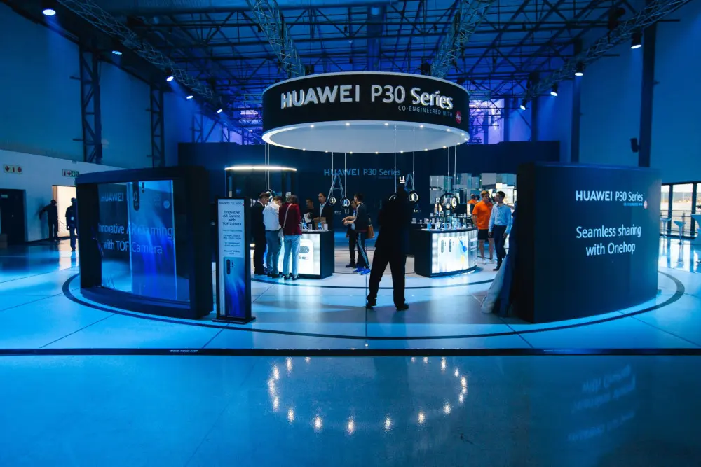
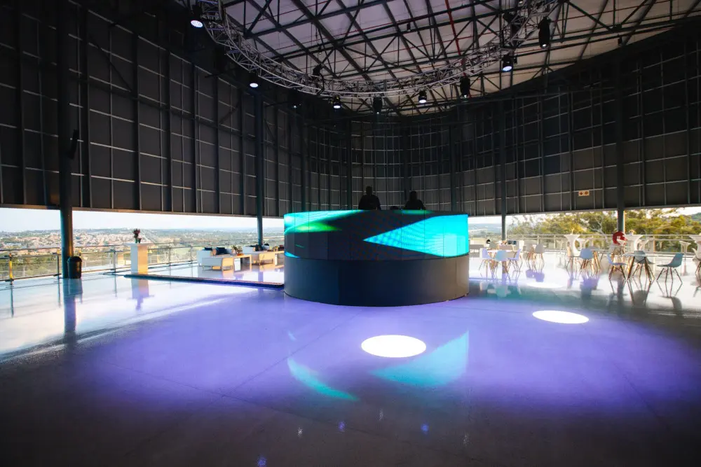
COOKIES
We use cookies to make our site work properly, improve your experience, and analyze traffic. Some are essential, while others help us improve our services. For details, please see our Privacy Policy and PAIA Document.